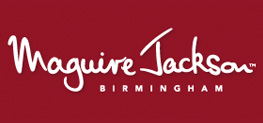This property has been removed by the agent. It may now have been sold or temporarily taken off the market.
* Cash Buyers Only *A well presented 4th floor two bedroomed apartment in the popular Hemisphere development. Adjacent to Edgbaston Cricket ground and next to beautiful Cannon Hill Park. Transport links to City Centre, Moseley & Birmingham University.
We have found these similar properties.
